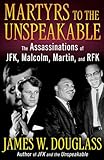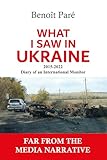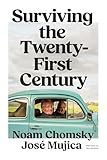(Note – this is the first in a series of news reports, analysis pieces and interview and op-ed (from former Amazon warehouse “picker” Nichole Gracely, who’s from Pennsylvania and who was part of the Lehigh newpaper Morning Call’s great expose of Amazon’s sweatshop in the Keystone State that hit the newsstands September 18, 2011. So, hold onto your seats – this first one starts off mellow as I focus on a design review meeting recently held in the Emerald City to allow architects to present to the public more Amazon “building madness” in downtown Seattle.)
Sometimes these land use, transportation, design review, and economic development meetings in Seattle make me feel as if I had just been pushed out of some policy wonk’s Leer jet 35,000 feet up, without a parachute or O2. They all have these great raster maps and scatter plots, the visual language of geographical information systems, the “urban lingo” to advance their techniques and typology-loving aspirations.
That is the problem – no, isn’t it! Another group of silo-ed people self-replicating and forcing through with their elitist and non-community participatory design stuff that is the staff of their lives: making money as developers, architects and builders from the Titans of industry like Amazon’s $19.3 billion dollar wonder Jeff Bezos or the bio-tech-Frankencrop monster called Monsanto.
I listen and wonder where all my planning classes and community development practice sessions as a lowly master’s candidate finishing up with an urban planning degree will go when I listen to one wonk after another wonk tell the crowd all these great things about three skyscrapers coming to Seattle’s skyline.
You see, they are planning only for “use” as opposed to planning for people, and when I ask the lowly city planner questions to this effect, she cites “this isn’t the proper meeting to discuss those issues . . . that public planning process already took place.”
Post modern sensibilities have shunted the sides of the same coin into entirely different realms of emphasis and possibilities. Inevitably, one and most important one – social planning – gets the short shrift.
What I have learned, all planning activities should serve the needs and interests of people; however, the modern reductionist tendencies have sluiced the disciplines, professions, and thinking into distinct troughs of specialization. Continually, I run into this attitude on the part of planners (and developers, elected officials, and other community “stakeholders”) that not only follows the money, but takes on the “land use, not people” approach.
Social dimensions from most planning activities are then stripped away, so the meetings almost always focus on financial (profit risks) , technological, material, and environmental considerations. For any sensible person, we should be fully encompassing the underlying needs and behaviors of human beings. That should apply to ALL planning – community, land use, transportation, education, environmental and agricultural.
There are incredible amounts of data mining these young Turks do in order to make a case for this type of urban development or that sort of transportation corridor. Sometimes this leaves the engaged viewer – public – way off the scale of where they fit in, where communities tie in.
These planning wonks, in their high-tech offices, produce some of the most colorful, detailed and smart-looking reports and plans from their 35,000 foot perches.
One recent case illustrates how planning today – architecture, too – might be working two sides of very different tracks. The project planned for downtown Seattle, the so-called Denny Triangle, is 3.3 million square feet of Amazon.dot office-headquarters buildings, squeezed into the West Lake area, near the other dozen or so Amazon buildings in the area that add up to a million square feet of whatever Amazonians do.
Let’s look at the Seattle Downtown Design Review Board meeting where the public was seated and standing in a packed City Hall room to see for the first time an anchor project for the downtown West Lake area – Amazon’s campus expansion. We’re talking more than 3.3 million square feet, with three 500-foot high rises in an area that has seen in the past 17 years a huge influx of techy types, from IT to biotechnology.
Restaurants have proliferated, including three from notable Tom Douglas. Bar tabs have risen. The price of housing has gone out the roof. The level of hubris inside the offices and at the businesses frequented by these so-called knowledge workers, the misanthropically-dennoted “creative class” of Richard Florida fame (see – Rise of the Creative Class and another, Cities and the Creative Class, is stupifying.
While the Amazon warehouse fiasco had already been published months earlier in both Lehigh, Pennsylvania’s Morning Call and Mother Jones magazine and then just recently here, by the Seattle Times, this event was attended by mostly planning and architect types.
However, there were a few in attendance unwilling to let Amazon off the hook even at this staid and rather all-business design meeting. Some in the crowd I knew, and I was with them, as well as being there as a private citizen with some planning background. Working Washington – an offshoot of SEIU – positioned around eight activists in the crowd.
The City’s land use planner in attendance, Lisa Ritzick, seemed a bit taken aback by the throng of people hovering over the architectural renderings and maps of the proposed Amazon base that includes a 2,000 seat auditorium. She reiterated the downtown design guidelines would only encompass architectural design elements, and not environmental or community elements, or lack thereof.
The architect, John Savo, representing NBBJ, the same firm that designed the Gates Foundation’s $500 million campus nearby, plowed through these three block locations, discussing with unabashed confidence FARs (floor area ratios), Class One & Two Pedestrian Street categories, sun pockets, urban rooms, and view blockages.
NBBJ, an international firm, had its Power Point ready and the three dimensional scaled down models, with interchangeable blocks representing three main alternatives/possibilities.
One big contentious issue seemed to be the vacation of alleyways in the design features. Since the zoning permits buildings of 500-foot heights, and since the three blocks are a bit smaller than traditional city blocks, the idea of being a good neighbor played into the NBBJ design work, Savo said.
We’re talking about views of the Puget Sound and Olympics, 3,000 underground parking spaces and thousands of additional people employed by the Internet retailer. NBBJ’s two presenters harped on the idea of small (insignificant) public spaces that would “allow” passage around the three block complexes.
Some in the crowd, during the public discussion, were concerned about what Amazon-NBBJ was doing to either “make or demolish” the community around the proposed sites part of the plan. Pagnesh Parikh, an architect on the Seattle Design Review Board, posited the questions about how NBBJ and Amazon intended to address the effects of the proposed campus site on surrounding buildings and the community. The query seemed to stump the two NBBJ architects.
Another interested public attendee who works in a building near the proposed site – which would include demolition of several buildings — was concerned about the large area of effacement on the three high rises and just how inviting the public spaces would be.
- My questions were more pointed, as I addressed the Design Review Board to continue pressing several issues:
-
a) stronger design and architectural features that would create much more public space, both in size and breadth, maybe even green spaces atop two smaller buildings;
b) the issue of how the public could engage in or use the auditorium; and,
c) whether Amazon would consider finding several locations in the Seattle area to site their retail offices and incubators, sort of an economic development model seeding in some strong neighborhoods like Beacon Hill or Rainer Beach that would benefit from Amazon’s presence as a multiplier for housing, retail and activities.
Then, my brothers in arms from Working Washington went at the design review board with humorous questions about Amazon’s business practices tied to recent stories of Amazon warehouses in Pennsylvania and Nevada functioning like sweatshops. Several pressed the architects and Design Review Board to check on the Amazon’s amazingly small annual tax rate of 5.5 percent.
I was wondering where those lingering questions would come from, those tied to the absolutely odd nature of Amazon.dot.com fighting paying sales taxes while bricks and mortar stores keep paying to help fund the very same infrastructure Amazon uses to package and ship their goods. Or where the community activists were to demand more concessions from Amazon to do much better and innovative “things” for the public in these proposed blocks.
As a final note, I take a bit from the Project for Public Places about the problems dealing with high rises:
Tall buildings affect cities in two different ways that have almost nothing to do with each other. One is as sculptural objects framed in the sky, where their impact is artistic or symbolic. The other is where the buildings meet the ground and create either pleasant or oppressive spaces where people walk and congregate. Architects regularly misfire with big buildings that are bad by both measures, but the tendency is to fail more often and more egregiously at street level.
One reason is that it’s fairly difficult to make a 500-foot-high building seem humane and welcoming to a 5-foot-something biped approaching it. The other is that a building’s owners are naturally more concerned with the way the building reads in the skyline, because that’s where its marketable image gets fixed in the public eye.
Seattle’s skyline and view-shed keep changing, and many older timers think its not for the best, no matter how dense the downtown gets.










